
LUXURY Defined
INTERIOR DESIGN
VIEWS THAT NEVER TIRE

and new spaces to entertain
materials that speak volumes
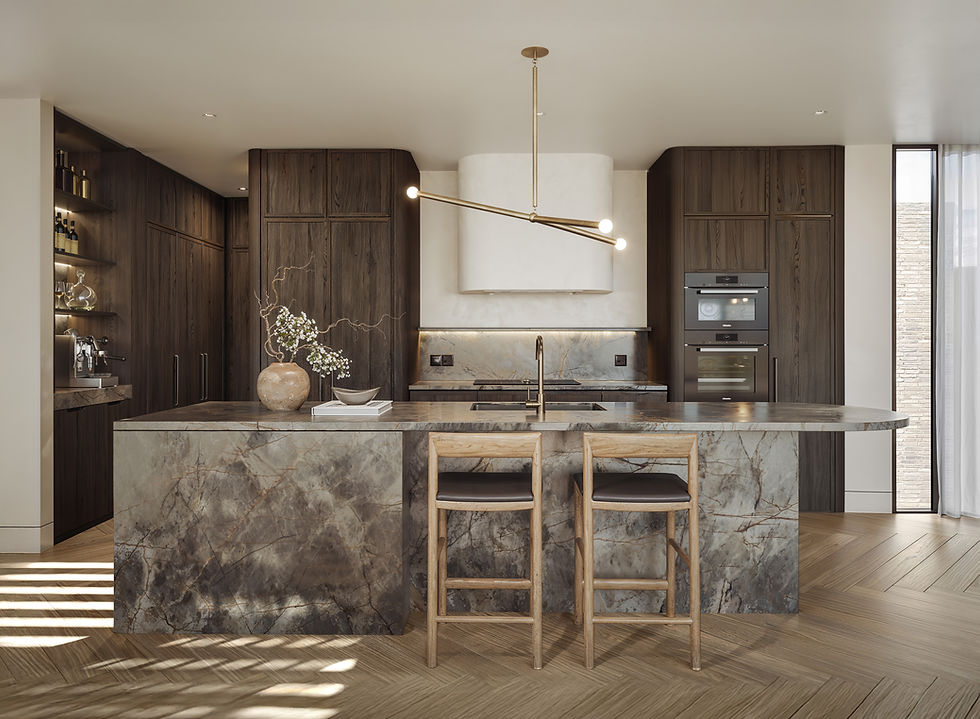
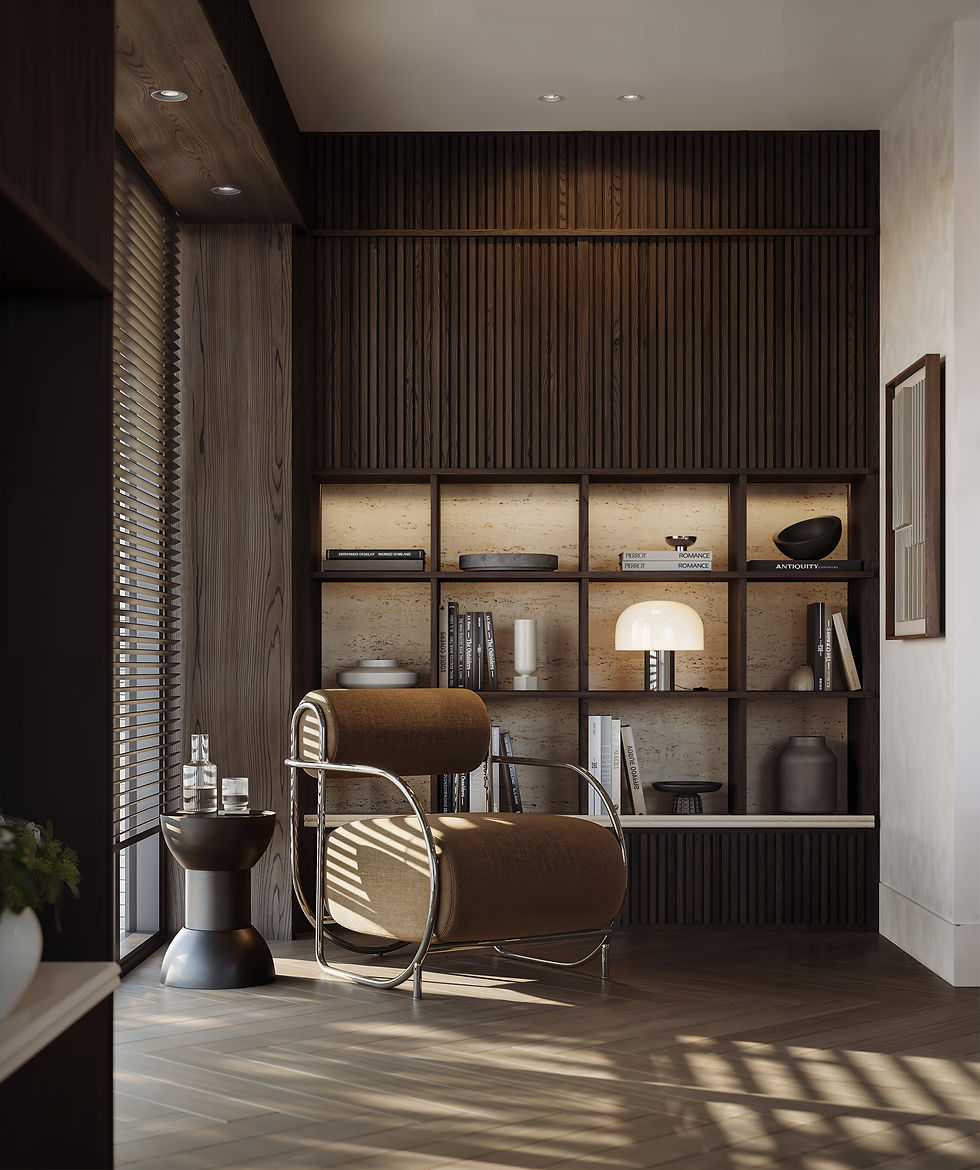
Step inside spaces crafted by award-winning interior designers, Izzard, where every material tells a story of refined elegance. Rich dark timbers create a warm, textural backdrop, while tinted glass and marble stones add a sophisticated edge. Underfoot, stunning herringbone floors lay the foundation for timeless luxury, softened by the natural comfort of pure wool carpet. Every detail is meticulously curated to deliver a living experience that is both tactile and enduring.

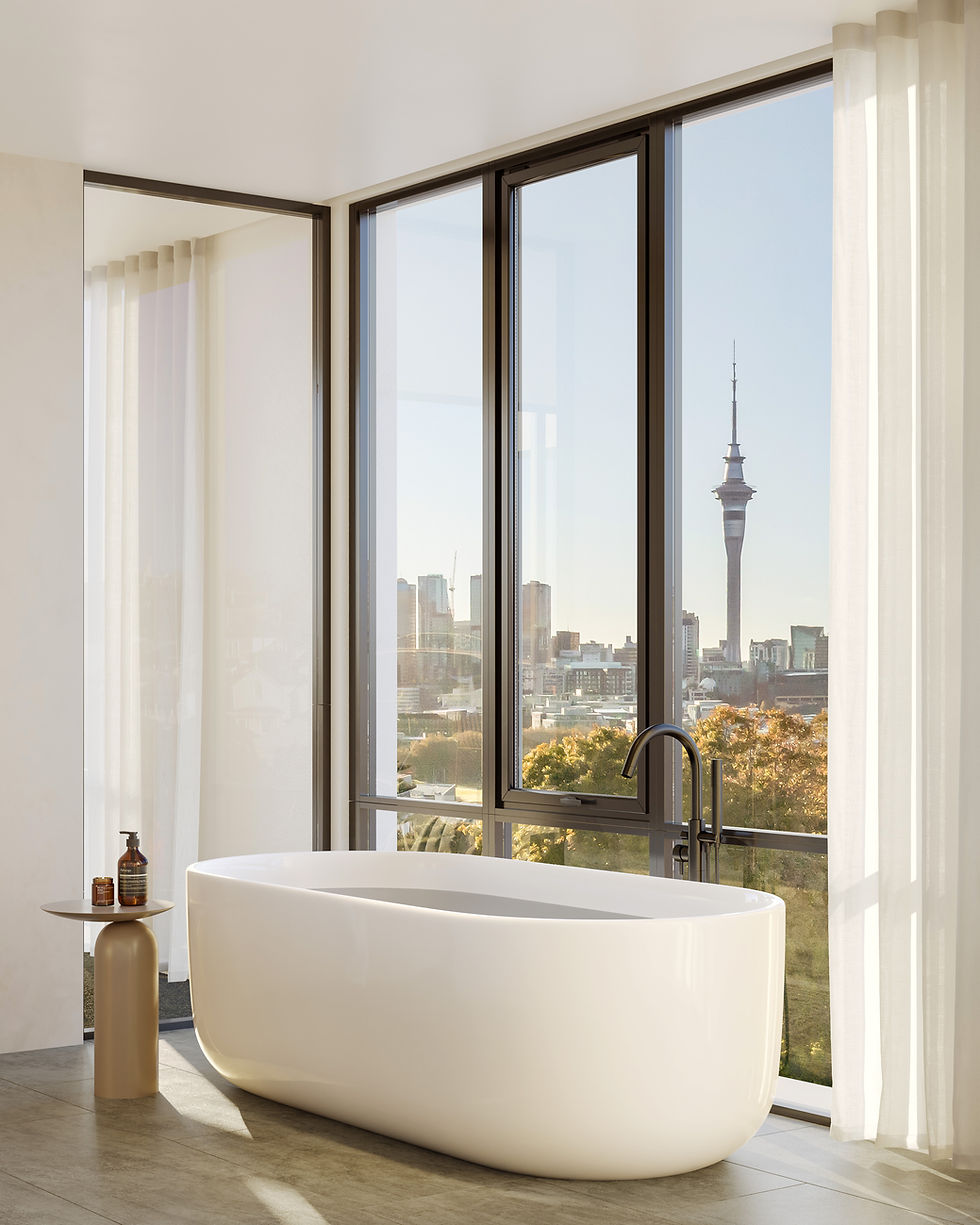
no corner left unturned
With Izzard’s award-winning interiors and Leuschke’s architectural precision, every element — inside and out — has been meticulously considered, then crafted into something extraordinary. From the flow of the spaces to the smallest material detail, nothing has been left to chance. The result is a residence where form meets feeling, and design becomes experience.
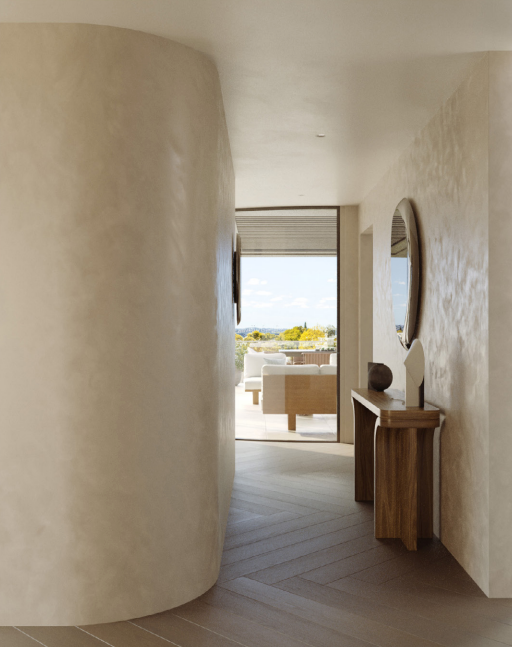
Architectural brilliance. Timeless design.
01.
Kitchens
Marble stone, custom finishes, rich timbers, blackened brass hardware and carefully curated fittings set the tone, while premium brands like Gaggenau deliver performance and precision at the highest level. This is a space designed for those who expect nothing less than excellence.
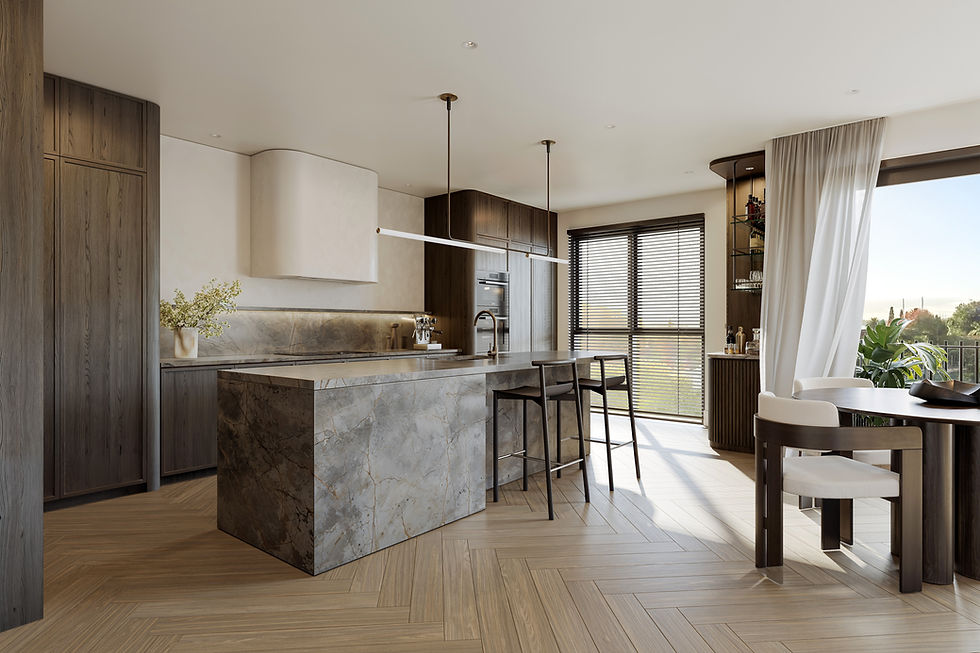

02.
Bathrooms
The bathrooms at 2 New St are designed as private retreats — a perfect balance of form and function.
Natural stone floors, sculptural freestanding baths, and floating marble vanities are softly lit by concealed LED strips. Thoughtful details like framed glass and blackened brass hardware elevate the experience, making this one of the most indulgent rooms in the home.
03.
Living spaces
Herringbone floors lead to expansive floor-to-ceiling sliding doors with linen drapery. The lines are blurred between indoors and out, inviting natural light deep into the home and opening to a private garden terrace. Rendered plaster walls with rich dark timber custom cabinetry walls give the spaces an added depth and humble class.
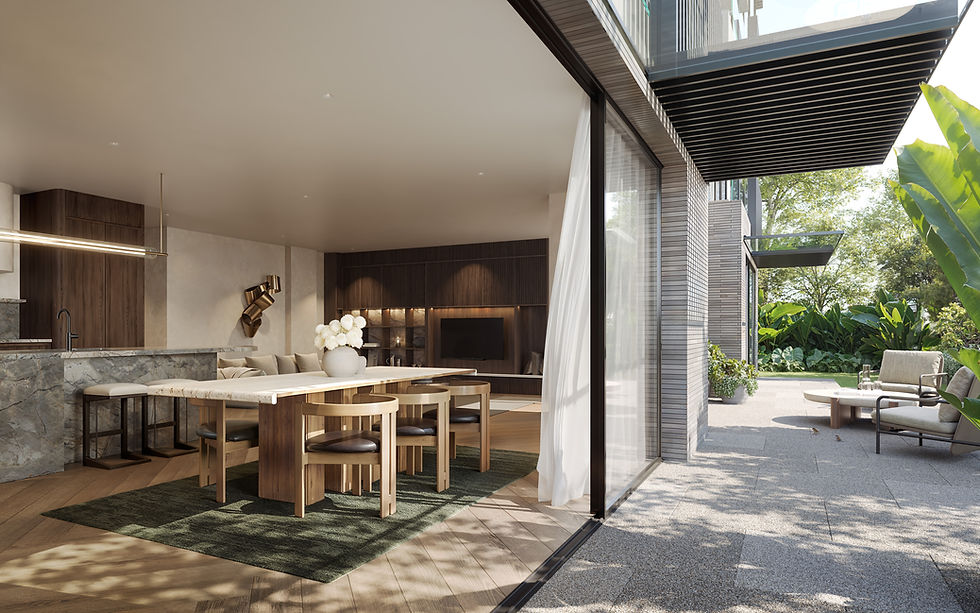
live elevated

